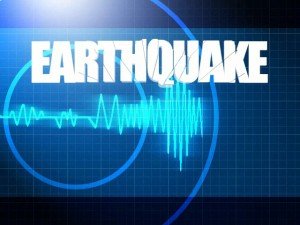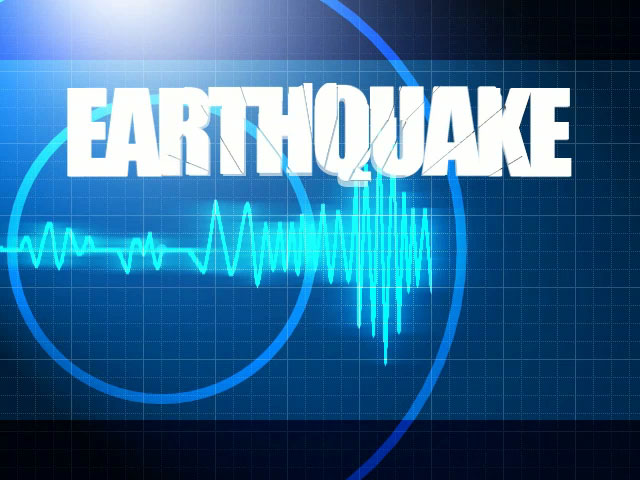Track2Realty Exclusive
 Immediately after the earthquake in Delhi-NCR a builder sends a group WhatsApp message that says: Our project in Noida is NCR’s 1st and only earthquake resistant structure with seismic zone V compliance approved by IIT Bombay. Possession next month.” It does not go down well in the collective consciousness as an impression gains ground that the developers are evaluating the opportunity cost in times of a natural calamity. This message nevertheless raises more questions than it tries to answer that the given project is earthquake complaint.
Immediately after the earthquake in Delhi-NCR a builder sends a group WhatsApp message that says: Our project in Noida is NCR’s 1st and only earthquake resistant structure with seismic zone V compliance approved by IIT Bombay. Possession next month.” It does not go down well in the collective consciousness as an impression gains ground that the developers are evaluating the opportunity cost in times of a natural calamity. This message nevertheless raises more questions than it tries to answer that the given project is earthquake complaint.
If the sincerity of the real estate developers in this part of the world is that high then ideally they should incorporate it in their marketing brochure and project offer as to what is the safety methodology that has been applied in their project. After all, the Bureau of Indian Standards (BIS) that is the national standard body of India and is supposed to monitor and control that buildings are earthquake compliant admits that India is one of the most disaster prone countries, vulnerable to almost all natural and man-made disasters.
As per the BIS own admission, about 85 per cent area is vulnerable to one or multiple disasters and about 57 per cent area is in high seismic zone including the capital of the country. Disaster prevention involves engineering intervention in buildings and structures to make them strong enough to withstand the impact of natural hazard or to impose restrictions on land use so that the exposure of the society to the hazard situation is avoided or minimised.
Though the National Building Code (NBC) of India that mostly talks about the fire and life safety has also introduced a clause to restrict the use of foundations vulnerable to differential settlements in severe seismic zones, it is not intended to lay down regulation so that no structure shall suffer any damage during earthquake of all magnitudes. The NBC Code of BIS only says that it “has been endeavoured to ensure that as far as possible structures are able to respond, without structural damage to shocks of moderate intensities and without total collapse to shocks of heavy intensities.”
The larger question is whether that is enough in case of high intensity earthquake. The residents of Gurgaon who stay at 18-floor height do not think so. If a high intensity earthquake in a far off Nepal could jolt their apartment then they feel high intensity earthquake in this part of the world would collapse the building.
In terms of the reality check, most of the projects in high-rise cities like Mumbai and Delhi are being designed to be earthquake-resistant to a certain intensity of earthquake. These intensities vary with seismicity of a particular area. India is divided into 4 earthquake zones (from Zone II to Zone V). Mumbai and Delhi are in zones III and IV, respectively. Zones III and IV correspond to Richter Scale up to 6.5 and 7.5, respectively. The developers point out that the buildings that are designed worldwide are earthquake-resistant but not earthquake-proof. Earthquake resistance may be enhanced by proper detailing of reinforcement, which is termed as ductile detailing. Some architects point out that higher reinforcement than required might lead to loss of ductility (or increase in brittleness), which in turn, might lead to collapse of structure.
From a policy standpoint, across the Indian cities there is no provision for structural safety and stability of existing building; there is no specified law for the redevelopment of old and depleted buildings. BIS has published a number of codes to ensure proper quantity of reinforcement and ductile detailing to achieve the desired level of earthquake-resistance. Compliance to these codes and their periodic checking by the concerned agencies is a missing link. Structural engineers suggest proper check from the respective authority official(s) should be there at construction site from time to time and issuing the projects test certificate for better confidence of the buyers.
The developers, meanwhile, would like us to believe that their projects are designed to be earthquake-resistant in all possible manners with the best structural engineers and designers of the country.
Mohit Goel, CEO of Omaxe admits that Delhi NCR falls in seismic IV which means it is highly prone to earthquake. The recent earthquake in Nepal and Bihar and the damage to life and property that it inflicted is a serious cause of concern for us in Delhi NCR to take corrective steps. He, however, maintains the assumption that all buildings will be impacted would be an over statement.
“This earthquake has made buyers more cautious in ensuring earthquake resistant structures and even questioning their builder to have the same and other precautionary measures. What needs to be curbed is the unorganised construction that is happening all across. Stricter compliance by authorities will instil confidence in the people. Besides, old housing societies must be encouraged for redevelopment. The authorities, developers and buyers have to cohesively work towards ensuring a safe zone,” says Goel.
Brotin Banerjee, MD and CEO of Tata Housing, however, believes that the recent earthquake has yet again brought to spotlight the need for strong buildings that can weather the natural calamity. He asserts the government has already set stringent policies for builders to use appropriate design and technology to make structures earthquake resistant.
“Our projects are the result of modern technology and in-depth research into the area and site. The earthquake disasters can be averted with the construction of seismic proof buildings. Each building has to be designed in such a way that it may withstand during earthquakes depending on the seismic zone it falls in,” says Banerjee.
Rattan Hawelia, Chairman & Founder, Hawelia Group points out that the construction industry has gone through major technological advancement. Of late, building design, especially for high rise and special buildings, has become a complex process, integrating many skills, products and techniques into its system.
“The major challenges to an earthquake-resistant building are right quantity of reinforcement design (that is, by avoiding excess reinforcement), detailing the reinforcement in a ductile manner and the most important of all is perfect execution of the design at project site with regular check on the same,” says Hawelia.
However, structural engineers have a different take. Dr Rajeev Dua, Head of Optimization Consultants recommends technology is essential that actually determines safety & security level of a high rise building. Developers should join hands with the best names of structural engineers from around the globe that has proven track record and required knowledge in designing of high rise buildings. Right from the soil investigation, wind stability conditions to the apt foundation design as per the height and shape of the building, these high rise structures can be made capable of taking all types of loads and deflections in case of an earthquake.
“The developers should make sure that the structural design should be with optimum level of reinforcement (that is avoiding higher consumption of reinforcement than desired) and with proper ductile detailing of reinforcement. Also the key for safety lies in implementing and executing at project site the correct usage of steel and RCC concrete in quantitative and qualitative terms as designed by the respective engineers,” says Dua.
The spotlight has suddenly been on the need for strong buildings that can weather the natural calamity. However, there is no standardised mechanism of due diligence for the buyers today to understand whether their high rise building is actually earthquake proof. Though ideally the recent calamity should have resulted in some learning for the Indian real estate, the focus of the developers is yet on lip service than preventive and corrective measures.
Globally, in Japan which is one of the most earthquake-prone country there has been extensive use of rubber padding and roller at foundation of the building so that in case of earthquake the building could roll up to 3 meters instead of bending which often leads to crack or collapse. That is a costly proposition in a country where there is no legal definition that if a building collapses in the earthquake the onus of responsibility will be on architect, engineer or the developer.





